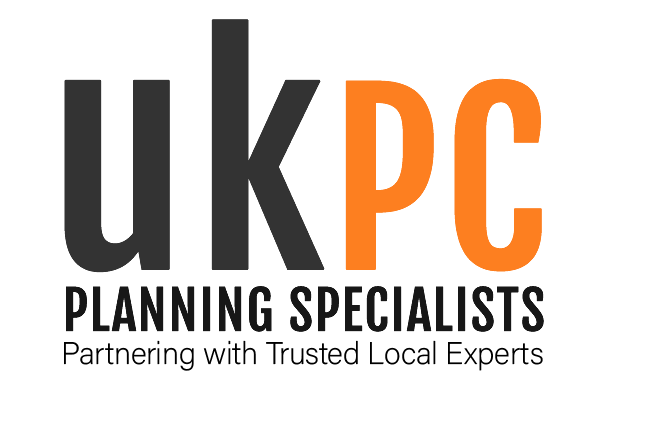What is Outline Planning Permission?
Outline planning permission is sought prior to making a full, detailed planning application in order to ascertain whether the extent and character of a prospective development would be agreeable to the local planning authority. Outline planning permission does not require as many details as a full planning application and will enable an individual, company etc. to identify whether they will likely obtain approval of the applicable before incurring costs which may be needed to produce a fully comprehensive design. Often outline planning permission will leave some details to be agreed at a later date and these are called reserved matters.
Outline planning permission for a simple and straightforward application by a planning consultant will usually take 8 weeks for consideration and determination. Should the application be for a larger or more complex development then this will usually take 13 weeks. Finally, should the outline planning permission be subject to an Environmental Impact Assessment (EIA) then it may take up to 16 weeks. These timescales are statutory determination periods for validating planning applications and may change subject to the complexity of the outline planning permission and the local planning authorities resource.


